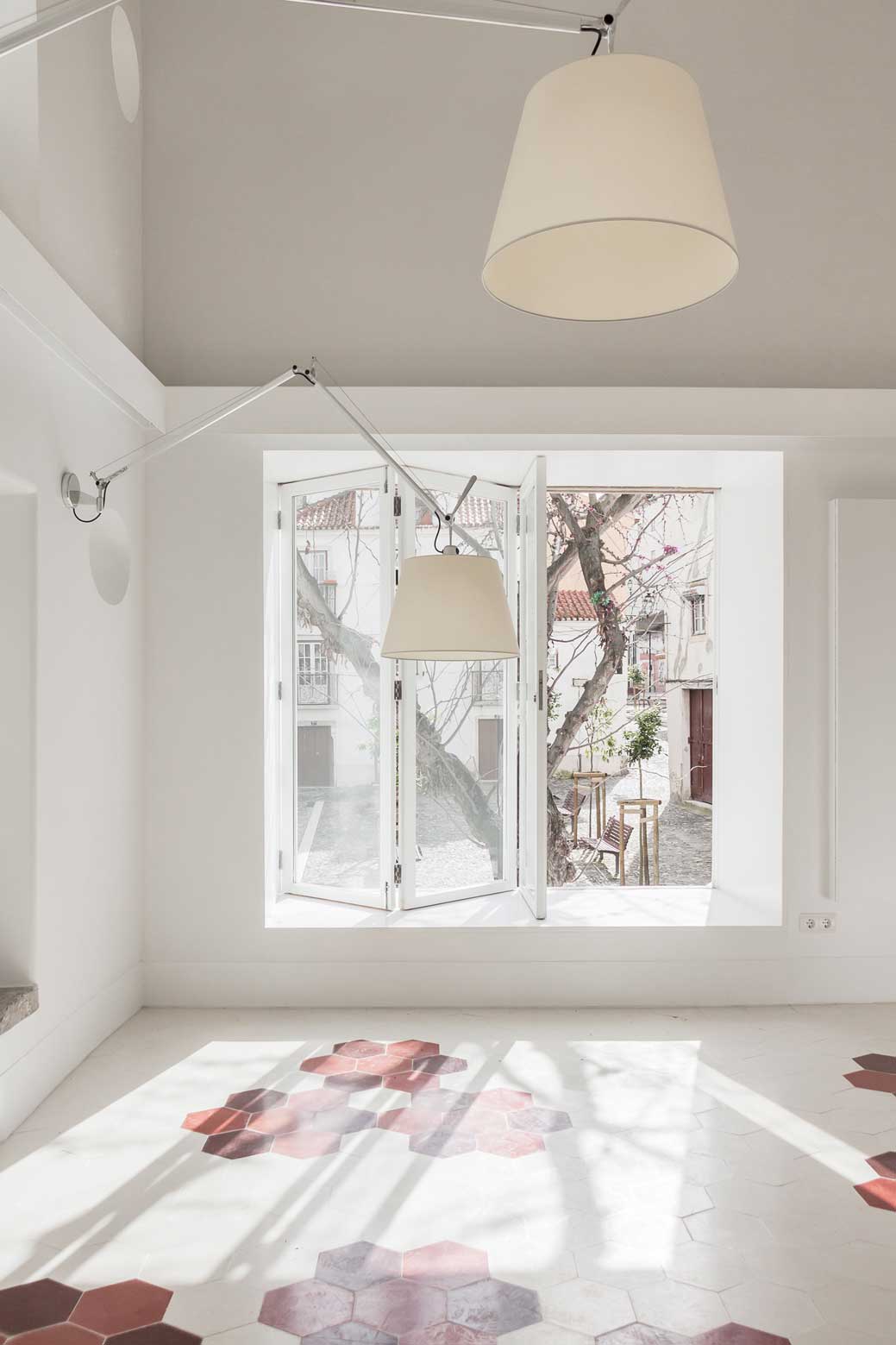Today I’m in love for this architectural project realized by portuguese architect Josè Adriao in Lisbon. The project is based on trasformation of this former community housing complex into a cafè/restaurant called “Casa da Severa”.
The special feature of this building is given by its characters volumetric double-height interior, the interiors spaces are very small and develop vertically.
The architect has tried to enhance the heights creating a system of video projections on the inner walls and it has managed to create a continuity between interior and exterior opening a large window, bringing the restaurant in the square.
The absolute dominance of white clashes with presence of bright red color that is also reflected in the exagonal tiles in warm tones. Dark wood chosen for the chairs recalls the branches of the great tree that overlooks the square, there seems to be a return to the small things real simple. Take a deep breath after this beautiful restaurant and good day!
More photos here










